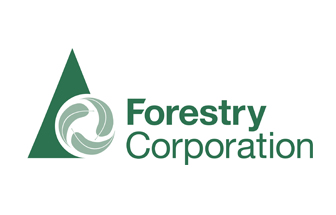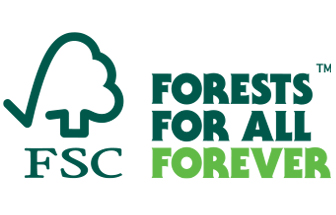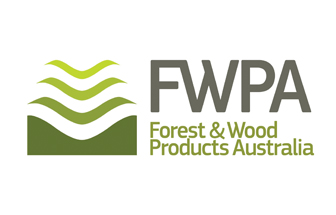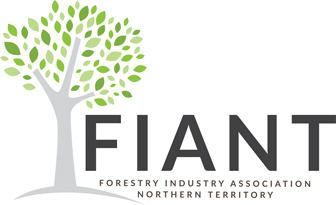NZ HYBRID BUILDINGS SEMINAR
THIS INNOVATIVE NZ SEMINAR EMPHASISED DESIGN EFFICIENCY AND ACCURATE COSTINGS
Daniel Moroder (left) from the Timber Design Society and Dr Robert Finch (Timber Unlimited) welcome seminar participants.
Dowie Rose House has a concrete ground floor and back wall to soundproof against the adjacent railway and provide thermal mass, then glulam timber upper storey. Image: Sam Hartnett.
The timber framing took only one day to assemble on site.
Image: Sam Hartnett.
In a concerted effort aimed at improving best practice in the construction industry – especially as it relates to engineered timber – Timber Unlimited recently hosted a Hybrid Buildings Seminar in Auckland, in collaboration with the Timber Design Society (TDS).
The hybrid system enables the efficient use of various structural materials – usually timber in combination with steel and/or reinforced concrete. It results in commercially competitive building designs, and provides a lower path of resistance for the industry to use more timber in the short and medium term.
Seminar hosts Dr Robert Finch (Director of Timber Unlimited) and Dr Daniel Moroder (President of the TDS) pointed out that using timber as part of a hybrid structure can solve design challenges and create structurally efficient, robust, low-carbon solutions that will help New Zealand to reduce its greenhouse gas emissions and transition to a low emissions economy.
The recent NZ Timber Design Awards recognised the importance of the hybrid model with its own category. It was won by Wall-É, a concrete and LVL workspace, and the concrete/glulam Dowie Rose House took out the Highly Commended gong.
Among the speakers was Andrew Hewitt of Red Stag TimberLab who explained that designing for manufacturing and assembly (DfMA) is essential for engineered timber components.
Further, he noted that local manufacturing capacity is limited at the moment, sometimes resulting in longer lead times for mass timber elements, which can interfere with construction timelines. An understanding of such challenges, designing efficient solutions, and the early involvement of manufacturing suppliers are critical to achieving a successful outcome.
Accurate costing of all timber elements at the design stage is critical, he believes. Specifying the right type of engineered timber for a given purpose is also important, as it will most likely reduce costs.
In New Zealand, cross-laminated timber in floors is typically a very cost-effective flooring option due to the low quantity of required joints and connectors, and the rapid speed of erection, thus reducing overall construction costs.
Also, when considering surface finish, if an element won’t be seen when the project is completed, it need not be finished to the same standard as visible elements. This offers further and substantial savings for a client, while performance under load isn’t affected.
Nikki Vance from Dunning Thornton Consultants – one of New Zealand’s most experienced structural engineering companies – presented a case study using 90 Devonport Road, Tauranga as an example of mass timber hybrid construction.
When completed, it will be an eight-storey curtain wall structure with lateral steel bracing and a CLT core – and will achieve a 6-star Green Star rating.
A hybrid structure was chosen as the most efficient solution for the intended purpose and location, negating the unfavourable ground conditions where structural loads needed to be minimised. (Timber weighs four to five times less than steel or concrete, so foundation systems and depths can be significantly reduced – something that is becoming increasingly recognised in the industry.)
Ninety Devonport will have a 60-minute fire rating – taking known solutions for code compliance and refining them to create a more robust structural system. Timber moisture will be managed carefully, especially since the site is reasonably close to water – and any vibration issues will be resolved by working closely with the specialist consultants to ensure an optimal spread of high axial loads.
Representing Auckland Council at the seminar were principal fire engineer Ed Claridge and inspections manager Jeff Fahrensohn who have recently been handling applications for a large number of hybrid and timber buildings.
Their experiences have revealed patterns that they hope will ease the path for future applications.
They encouraged developers, designers and all interested parties to attend pre-construction meetings with building inspectors at concept stage – or to at least use the council’s online portal for help at the beginning of a project.
Initial costings should allow for something as simple as specifying the correct fastenings for each material, and understanding the often-unexpected ways in which materials can interact with each other through these connections.
Chipped or incorrectly applied protective coatings can also significantly weaken a building’s performance in high-risk events like fires or even long-term durability; and the council’s representatives explained how comprehensive documentation would help with maintenance issues, including moisture control.
Given the highly problematic nature of fire resistance testing, they called for more understanding of fire performance data beyond the standard tests; and emphasised the need for structural and fire engineers to work together.
The seminar stands alongside existing resources from Timber Unlimited including hybrid build case studies in the Resources section of the website at https://timberunlimited.co.nz
By Michael Smith












