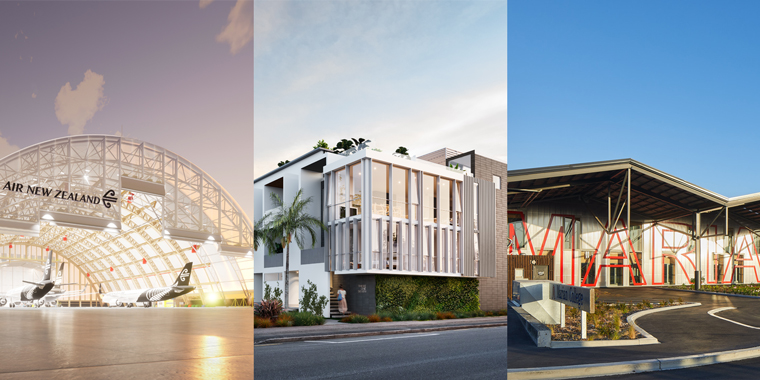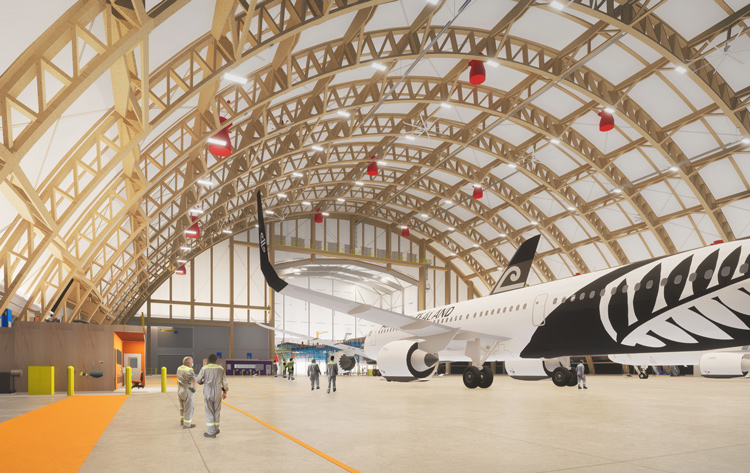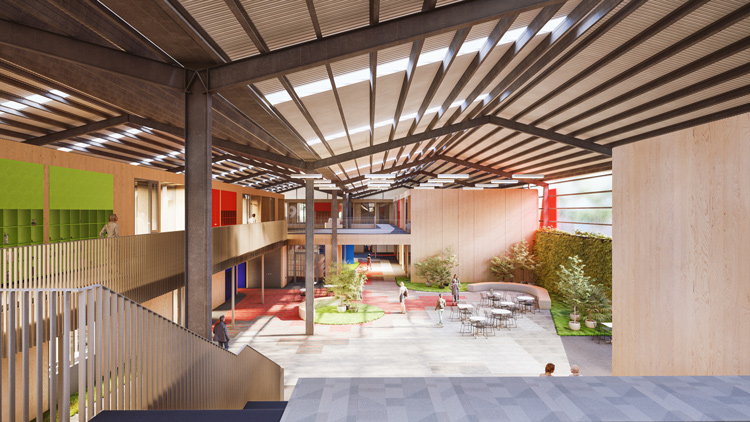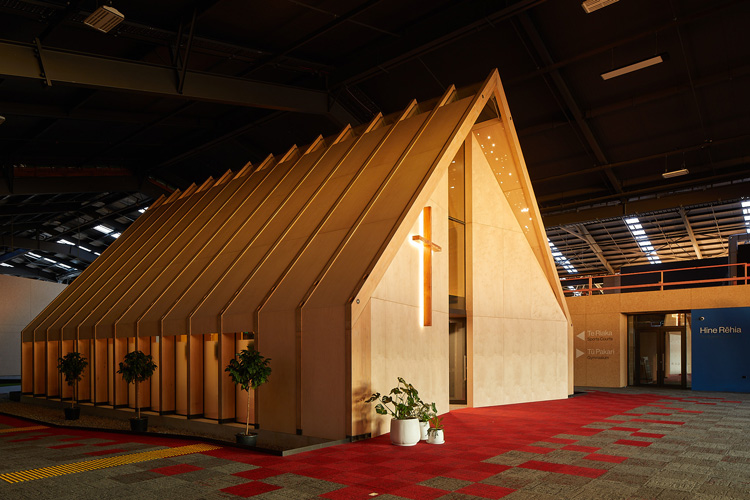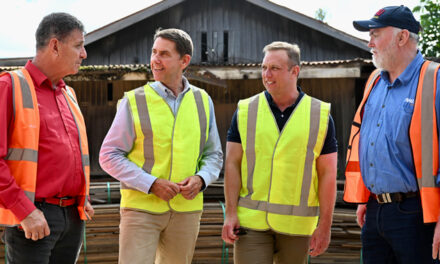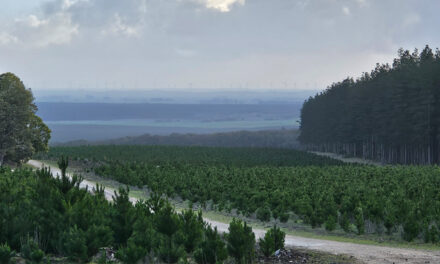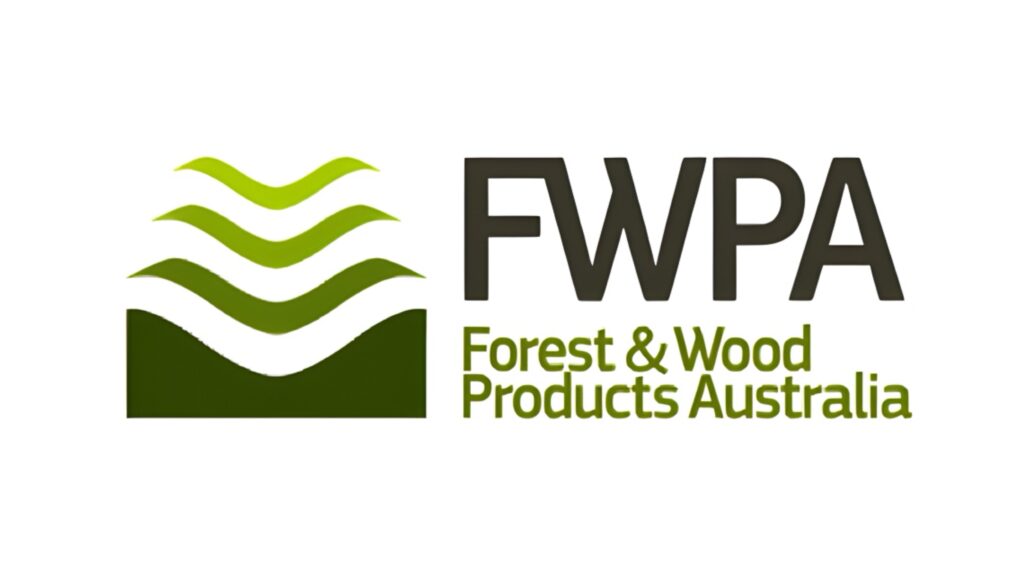PROFILING THREE ENGINEERED WOOD PRODUCTS IN NEW ZEALAND
DIVERSE CONSTRUCTION PROJECTS TAKE ADVANTAGE OF ENGINEERED WOOD SOLUTIONS.
Air New Zealand’s Hangar 4: at 98 metres, it will be the largest single-span timber arch aircraft hangar in the southern hemisphere. The EFTE-pillow building envelope “provides great thermal and daylight benefits to the internal environment of the hangar . Images: courtesy Studio Pacific Architecture
Lightweight CLT panels were chosen because of the soft ground conditions. 317 Hardy St, Nelson: incorporating EWPs into projects now “a must consider rather than a nice to have”.
Photos courtesy Michael Smith
Marian College: makes use of an existing warehouse by constructing a built-for-purpose timber school inside the original steel building. The 2010-11 earthquakes put more focus on the resilience of buildings with a large component of timber.
Photos: Sarah Rowlands / Architects: Sheppard & Rout
Marian College’s facilities include a freestanding chapel.
Photos: Sarah Rowlands / Architects: Sheppard & Rout
New Zealand’s architecture, engineering and manufacturing sectors have become increasingly familiar with building in engineered wood across a variety of construction projects. Timber Trader News considers three such projects (in aviation, low-rise residential and education), which emphasise the material’s practicalities and advantages.
HANGAR 4
Currently under construction at Air New Zealand’s engineering base in Mangere, Auckland is its new 10,000-square-metre Hangar 4 facility – about to become the largest single-span timber arch aircraft hangar in the southern hemisphere.
According to lead architect Patrick Thompson (of Studio Pacific Architecture), the LVL and CLT hybrid timber arch spans 98 metres and “is predominantly put together off-site in transportable sizes. The trusses are prefabricated in five parts, assembled on site lying down and then lifted into place.”
Thompson notes that engineered timber has significantly lower upfront embodied carbon than steel. He adds that Hangar 4 is designed as a 5-6 Green Star rated building. “Internationally recognised for the design, construction and operation of buildings, achieving this rating requires high sustainable performance across numerous design factors – including emissions reductions, energy efficiency, indoor environment quality, land use and ecology, building management, material selections, and water consumption.”
Thompson says the hangar’s EFTE-pillow building envelope “is lightweight and can span long distances relative to sheet products, which require more secondary structure. It also provides great thermal and daylight benefits to the internal environment of the hangar.”
Kulwinder Panesar, Senior Project Manager at Air New Zealand, says the hangar will be able to accommodate one wide-bodied aircraft and two narrow-bodied aircraft.
It will also house dedicated administration offices for planners and engineers to carry out aircraft maintenance. Service pits will provide specialist services to the aircraft, including compressed air, potable water, mass airflow sensors, pre-conditioned air units, and a high-expansion foam firefighting system.
Panesar says the project’s engineered timber is sourced from two places – the CLT from XLam in Australia and the LVL from Nelson. XLam’s earlier shift of its production from New Zealand to Australia has not resulted in any supply chain issues – and the hangar is on track for completion (and due to be operational) in Q3 of 2025.
317 HARDY STREET, NELSON
This residential townhouse complex, situated in the heart of Nelson city, is a hybrid structure that comprises eight three-storey residential apartments. As noted in a Mid-Rise Wood Construction case study, it features “concrete foundations, ground floor slabs and low-level precast concrete walls, with extensive CLT walls and floors above.”
A spokesperson for the structural engineers (AMK Ltd) said CLT panels were chosen because the soft ground conditions “required a lightweight superstructure with a ground raft to mitigate long-term settlement issues that could have arisen from a heavier reinforced concrete solution.”
Further, the lighter-weight CLT allowed for increased speed of construction – shorter hook time and greater floor coverage per square metre for each crane lift. No temporary propping was required within the building’s footprint, which meant early access to the lower floors for storage of materials and fit out.
The engineers noted that the CLT solution required early contractor engagement to determine the most efficient construction methodology.
Meantime, a spokesperson for the architects believed that “prefabrication required more work up front including computer modelling, which was beneficial to share between the specialised trades. Once on site the co-ordination of all trades went very well – noticeably the speed in getting up and out of the ground and ensuring the safety of construction workers. “Service penetrations were the one area we needed to provide more input and we’d change that in the future.”
The developer and builder both agreed that engineered wood has become an established construction material over the last 15 years in New Zealand. “It can be incorporated into multiple design solutions … when protected appropriately from the elements.
“Strength-to-weight ratio, ease of working, speed of erection and ability to sequester carbon make the incorporation of EWPs into projects ‘a must consider rather than a nice to have’.”
Interestingly, they concluded that the available off-the-shelf solutions specific for CLT have improved considerably since this project began (especially acoustic options) – which has made the system more usable, and easier to detail and get through the consenting process.
MARIAN COLLEGE
Following the 2011 Christchurch earthquake, when the Catholic college was destroyed, the search was on for a permanent home. That was only resolved in 2019 when a 3.15-hectare site was acquired in the suburb of Papanui.
The new land came with one of the largest distribution centres in the South Island (some 17,500m2) – and it was decided to make use of the existing warehouse by constructing a built-for-purpose timber school inside the original steel building.
The college’s facilities include six classroom blocks, a central, freestanding chapel, library, various technical rooms/laboratories, and double height performing arts and sports amenities space.
A Timber Unlimited case study of the project noted that using as much timber as possible within the steel structure “spread the seismic loadings on the ‘poor quality’ soils and met the economic demands of the Diocese. Like many projects, the budget had been under significant pressure as a result of Covid, material supply and labour availability issues.”
Sustainability and attaining a 4 Green Star rating were important considerations for the client – most notably through materials such as glulam, LVL beams, the Potius® flooring and roofing, and Strandboard® linings, which combined to sequester more carbon than steel and concrete.
Jonathan Kennedy, spokesperson for the architects (Sheppard & Rout), says that timber was the obvious construction material of choice. “Costs could be contained as far as possible, especially when a whole-of-life approach was considered.”
He notes that claddings specified by the Ministry of Education are usually based on the assumption that a school is an external structure, not sitting inside another building. “Retaining part of the original warehouse to shelter the college meant a significant saving on those costs.”
Kennedy adds that the Potius® panel system of cross-banded LVL box beams delivered the structural spans necessary to achieve large, open-plan teaching spaces. “These beams were also known by and acceptable to the ministry for use in a school, following our previous project experiences with them.”
In conclusion, Kennedy says: “Selecting the right consultant team, including those with prior experience and knowledge of timber technology, has enabled the realisation of a wonderfully warm and sustainable set of spaces within an otherwise uncompromising existing warehouse shell.”

