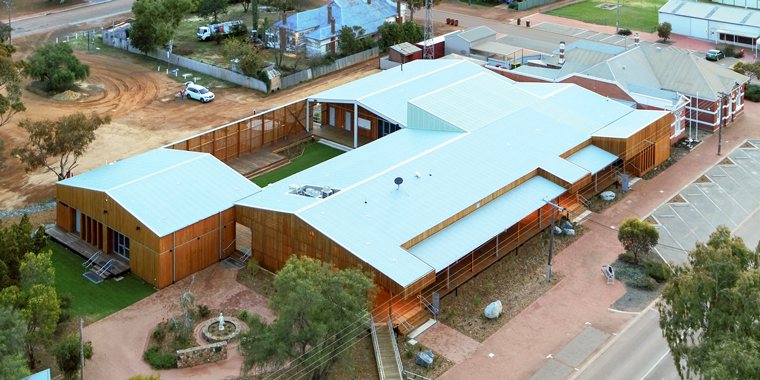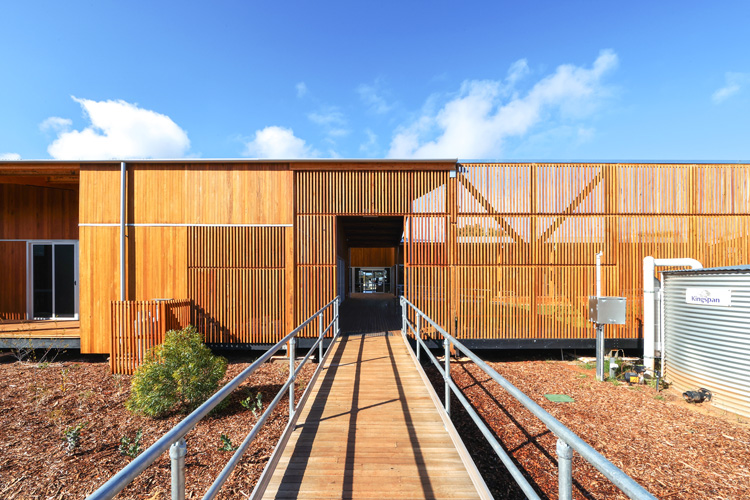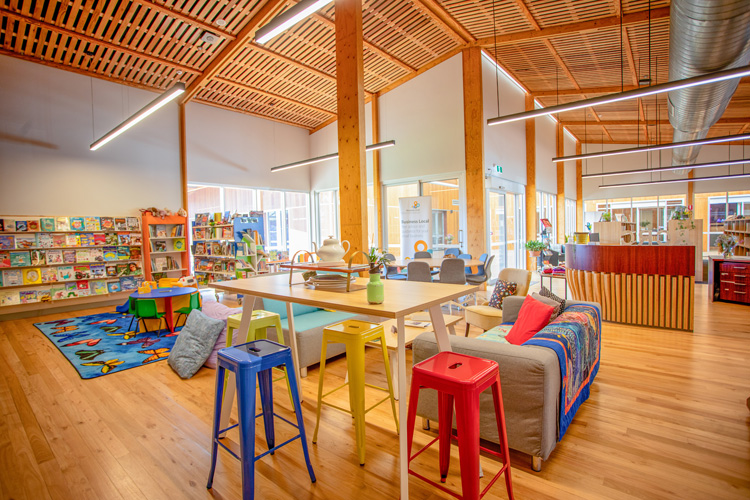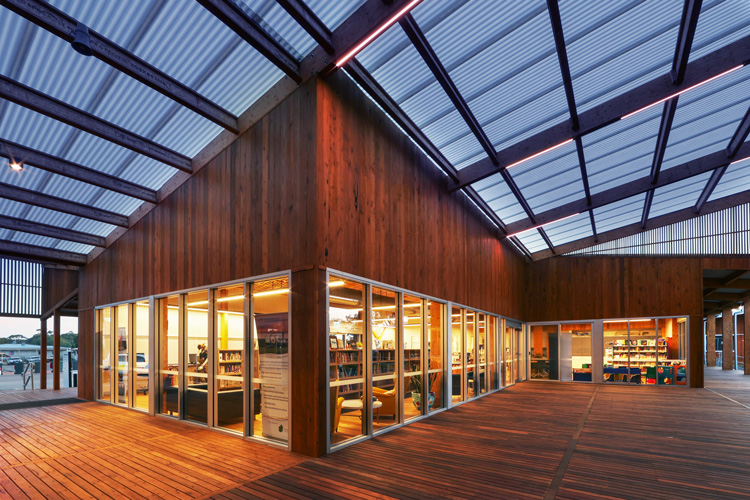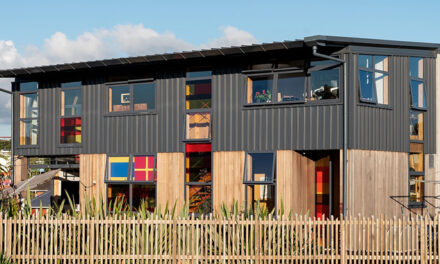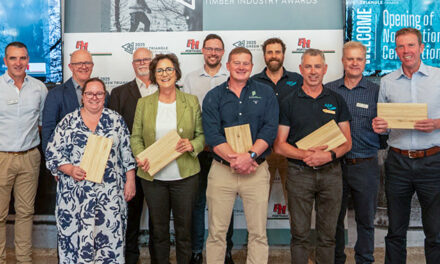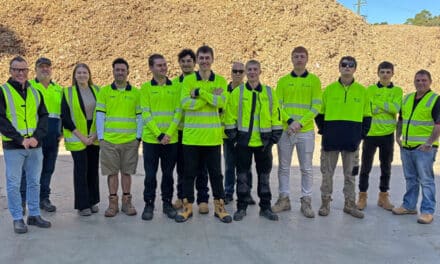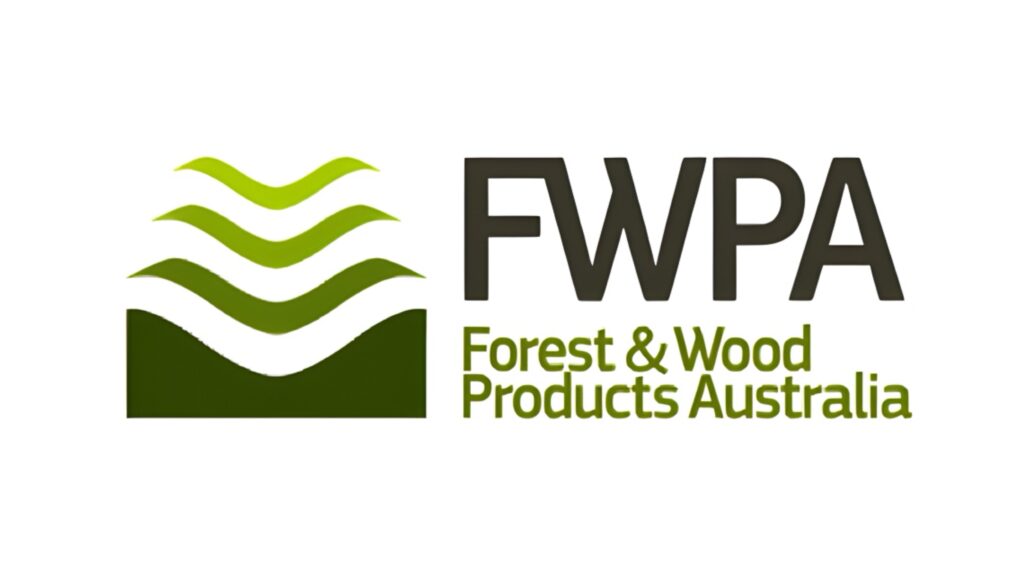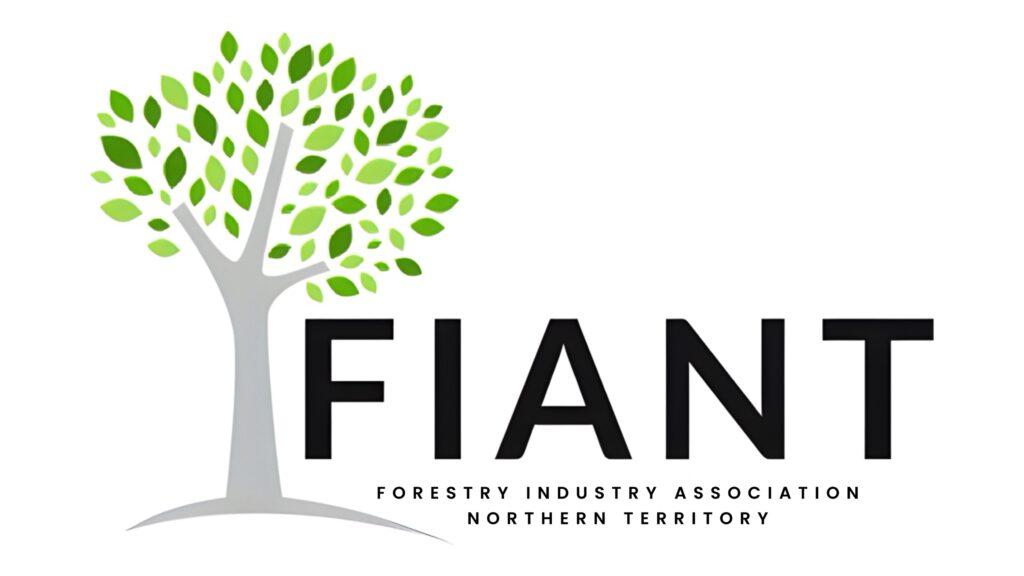Ravensthorpe’s winning centre
A sustainable timber building on the south coast of WA has wowed the judges
at this year’s Western Australia Architecture Awards.
Floating on concrete piers, the building is both accessible and movable.
Photo: Johnathan Trask – courtesy ATC and Peter Hobbs Architecture
Timber also features in the interiors, which are designed to make people feel instantly welcomed and a part of the precinct.
Photo: Dene Bingham – courtesy ATC and Peter Hobbs Architecture
Simple oil finishes protect the timbers and deliver easy upkeep.
Photo: Johnathan Trask – courtesy ATC and Peter Hobbs Architecture
On Wudjari Country, some 500km south-east of Perth and 40km from the coast is Ravensthorpe, a town and local Shire that’s responsible for about 2100 people.
There’s also the new Ravensthorpe Cultural Precinct, a gleaming set of red-timbered buildings that shine against the grey-greens of their environment. The precinct houses the Shire offices, Council Chambers, the Community Resource Centre and lending library, dining facilities, professional offices and a training room, as well as Seniors services, a creche and a variety of facilities for tourists.
Recently, it won two accolades at the 2024 Western Australia Architecture Awards: the Jeffrey Howlett Award for Public Architecture (WA) and the Wallace Greenham Award for Sustainable Architecture (WA).
In their comments on the Howlett Award, the judges said: “The building performs the role of a new heart to the town that is inclusive and invites residents, visitors and tourists to participate in passive and active recreation. It forms a new meeting place to support both informal and formal activities while supporting people of all ages and ability…
“This is a building that is rigorously public, quietly confident and a proudly embraced asset to the community.”
Their reasoning behind the Greenham Award is even more obvious. The Shire of Ravensthorpe specified timber early on and for that reason, they reached out to Advanced Timber Concepts Studio (ATC).
“We had just completed another building in 2018/19 for the Shire of Pingelly,” ATC director Patrick Beale told T&F Enews. “At the time this building was the largest timber structure in Western Australia since two RAAF wartime hangars built further north in the Wheatbelt – and still in use today. It was certainly the largest civic structure to be constructed entirely in timber in the state.
“When the shire received grant funding for the project, I invited Peter Hobbs Architects and Intensive Fields [a trans-disciplinary design practice] to collaborate on the project with ATC.”
Beale had begun ATC in 2012 with the goal to prioritise timber as a material ahead of hybrid or conventional structures.
“There are a number of factors rolled into those aims and intentions,” says Beale. “The goal is to use materials that are 100% renewable and have the capacity to store carbon and create a very low carbon footprint. We also aim to eliminate wet trades wherever possible so we can minimise the number of trades and finesse the coordination of trades on site: our buildings typically are prefabricated to a very high level of precision and are assembled on site rapidly with a small crew of riggers and carpenters.”
In the case of Ravensthorpe, using light weight timbers had additional benefits. “Sited on a knap of highly volatile clays, any building that rests on the ground risks ‘breaking its back’ as the clay moves,” Beale says, pointing to cracks in the majority of masonry buildings in the town. “Our building is founded on piers that carry down directly to the bedrock between 700 and 1300mm below grade. We have used LVL in the structure either as solid or in the larger members [the portal frames] as box construction to minimise the volume of timber used.”
This careful design, which required “a bespoke computational modelling platform [that] provided for an iterative sequencing of the design and construction options” (from the judges’ notes) allowed for the size of the piers to be minimised and the ease of construction optimised – after offsite prefabrication, the onsite primary structural work took under six weeks. Timbers were finished with natural oil-based products for durability and ease of maintenance: they simply require a wash-down and recoating.
“The decking, cladding, linings and ceilings are all Yellow Stringy Bark [E. Muelleriana] from WA plantations custom-seasoned, milled and profiled to our specifications for this project,” says Beale. “Some plywood is used as linings and the interior courtyard decking is Jarrah.”
The FSC-certified LVL was imported as billets and milled to size locally to minimise waste. Connections between the floor joists and bearers are dovetails, removing mechanical fixings and making the materials essentially 100% recyclable in future.
“Sustainability in the broadest sense of the word is a driving force behind this building and behind all the work we do,” Beale says.
“The nature of timber and its qualities that lend to a warm and healthy environment are important to us as designers and to the client for their workspace. Colour, texture and ‘feel’ are also important qualities we aim to make evident in the building: there are no frills or decorative overlays in the building: everything that you see is part of the structure and enclosure of the building. Finally, of course, the building can be taken apart by removing the bolted connections and re-deployed elsewhere if necessary.”
Architect Peter Hobbs says that Ravensthorpe Shire deserves a share of the awards.“As the client, they saw mass timber construction as the exemplar of sustainable construction,” says Hobbs. “It allowed for material locally and internationally sourced from sustainably managed forests, design-to-fabrication software that optimised material use and reduced waste, and, of course, carbon sequestration. The bonus for them is a precinct made of beautiful materials that is warm, inviting and tactile.”
MAIN PIC: The gleaming set of buildings has become the heart of the local community. Photo: Johnathan Trask – courtesy ATC and Peter Hobbs Architecture

