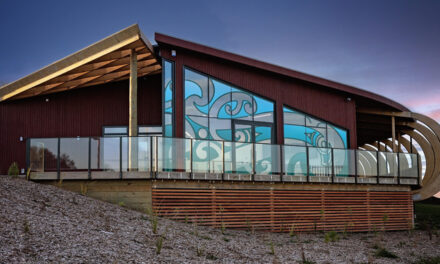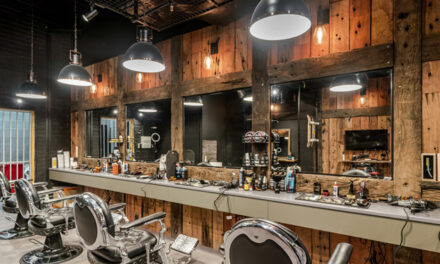NZIA REGIONAL AWARDS: WINNERS WITH WOOD
Motueka Public Library: “Robust external detailing, cladding and roofing reflect the nature of the community’s agricultural roots.” Photo: Jason Mann
Remarkable Crib: “The restrained external palette is juxtaposed by the confident use of interior colour.” Photo: Simon Devitt
Totara Pavilion: “Floor-to-ceiling glazing invites the outdoors in.” Photo: Clynton Lloyd
MAIN PIC – Whangarei Maori Land Court: “This contemplative space is calm, inviting, conciliatory and peaceful.”
Photo: Michelle Weir
Over the past six weeks, seven constituent branches of the New Zealand Institute of Architects hosted their annual awards – promoting and celebrating some of the country’s best new architecture. Timber & Forestry enews took the opportunity to profile four of the winners that made extensive use of wood – decoratively and/or structurally.
Prominent amongst the winners in the Auckland region (Interior Architecture category) is Whangarei Maori Land Court, by GHDWoodhead creativespaces in association with Studio Pasifika.
This retrofit of a former business centre includes a courtroom, ancillary areas for the judiciary, interview and research spaces, and a library of ancestral records for tangata whenua (people of the land).
The judges noted the courtroom “is a space installed with wharenui imagery created by Carin Wilson [a leading furniture maker and sculptor] that reflects the history of local iwi and engages te ao Maori principles”.
Laminated rimu, matai and totara panels, and carved Southland beech battens and beams contribute to the rich narrative and welcoming nature of the space. It is now regarded “as a benchmark for similar courts and venues of public engagement”.
Emerging as a winner from the Nelson/Marlborough region (Public Architecture category) is Motueka Public Library, by Jerram Tocker Barron Architects.
Inspired by the functional, traditional and robust forms of rural farm buildings, the facility is a full timber structure, which was critical to achieving a low-carbon and energy-efficient design.
The building includes glulam posts, a central column line, and large-span timber trusses, which allow for an entirely open-plan 40 x 30 [timber] floor plate that can be reconfigured as required.
Other wood elements include heartwood Douglas fir cladding, radiata pine decking and eucalyptus slats.
Photovoltaic roof panels for on-site power generation and natural ventilation are used effectively to manage operational efficiencies, while soakage areas to deal with stormwater runoff complete the local council’s sustainability requirements.
Further south, from the Canterbury region, is Totara Pavilion by MC Architecture Studio – a winner in the Small Project Architecture category. The pavilion is situated adjacent to the site’s main dwelling and includes a gym, rumpus room, bike storage area and sauna room.
According to the architects, the design intent was to soften the edge of the garden with transparency and the extensive use of timber.
The judges called it “a subtle and inspiring example of a design philosophy that celebrates health and wellbeing – showcasing the interplay between architecture and landscape. Drawing inspiration from Japanese landscapes, the pavilion features a timber-framed courtyard/walkway, replete with small steps and decking, enveloping a majestic totara tree.”
The interior utilises soft timber elements such as oak floors, birch plywood ceilings, and timber joinery … while the timber shelving adds complexity to the simple design.
Meantime, a winner in the Housing category of the Southern region (and a recipient of a Resene Colour Award) is Remarkable Crib, by Assembly Architects.
Situated at the base of the Remarkables mountain range, the architects described the crib (or holiday cabin) as simple monopitched building forms that contrast with rich interior materiality.
The judges added that the restrained external palette (consisting of vertical shiplap boards that will blacken with age) “is juxtaposed by the confident use of interior colour. Earthy reds, sage and pounamu greens are offset with stained plywood linings and tactile brass door handles that lend a homely, yet crafted feel.”
Note: Winners of the regional awards may progress to the NZIA’s national awards, which are held later in the year.











